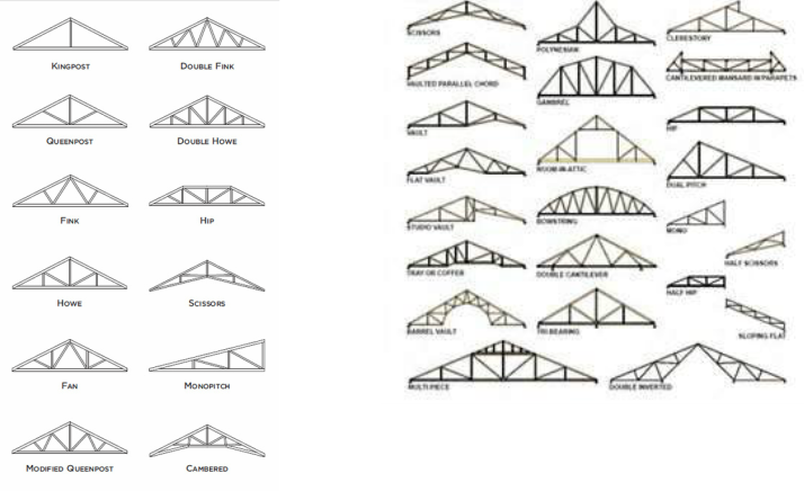FLOOR AND ROOF TRUSSES
Statesville Truss and Components believes that customer satisfaction is our main goal. When we manufacture trusses, we have you in mind! Our trusses are designed to last and are very easy to install. Our prices are very competitive and you won't find a better group of people to do business with!
- Free quotes
- Direct delivery to jobsite
- Simpson and USP hangers
- Min. 20 gauge to max. 16 gauge plates
- We list all pages of plans provided for quotes on our proposals and contracts
- All trusses over 40' are a min. of a 2x6 bottom cord
- No Piggyback Trusses, unless trusses exceed 12' in height
- All trusses on Placement Plans are labeled
- Sealed Engineering drawing are provided if requested!
- Truss width of 78' (wall to wall) is our max. capability for now!
Services We Offer
We will custom design floor and roof trusses to fit your structure. We prefer a proper set of plans to work from,
however we can design trusses for simple layouts based off of your layout description. We work very closely with you, the customer, to ensure the trusses are designed in the manner in which you want. We can create an I-Joists system layout and provide an estimate for an I-Joists floor system and can spec LVL beams for garage door headers and other openings where required. Direct delivery to your job site is included with most packages. We utilize modern delivery vehicles specially designed for truss delivery and our professional truck drivers will work with you to place the trusses where you want on the site.
however we can design trusses for simple layouts based off of your layout description. We work very closely with you, the customer, to ensure the trusses are designed in the manner in which you want. We can create an I-Joists system layout and provide an estimate for an I-Joists floor system and can spec LVL beams for garage door headers and other openings where required. Direct delivery to your job site is included with most packages. We utilize modern delivery vehicles specially designed for truss delivery and our professional truck drivers will work with you to place the trusses where you want on the site.
Truss Information sheet-
Fill this form out and Fax it in (704-873-9302) or email it to (info@statesvilletruss.co)
Fill this form out and Fax it in (704-873-9302) or email it to (info@statesvilletruss.co)
| job_information_4-11._sheet.pdf | |
| File Size: | 32 kb |
| File Type: | |
Truss Types
Mitek Information
| trusses_how_do_they_work.pdf | |
| File Size: | 651 kb |
| File Type: | |
| truss_installation.pdf | |
| File Size: | 130 kb |
| File Type: | |
| how_to_read_a_roofprofile.pdf | |
| File Size: | 1000 kb |
| File Type: | |
| mitektrussmanual.pdf | |
| File Size: | 3258 kb |
| File Type: | |
| mitek-art.pdf | |
| File Size: | 1939 kb |
| File Type: | |
| job_information_4-11._sheet.pdf | |
| File Size: | 32 kb |
| File Type: | |
| truss2007book.pdf | |
| File Size: | 2350 kb |
| File Type: | |

